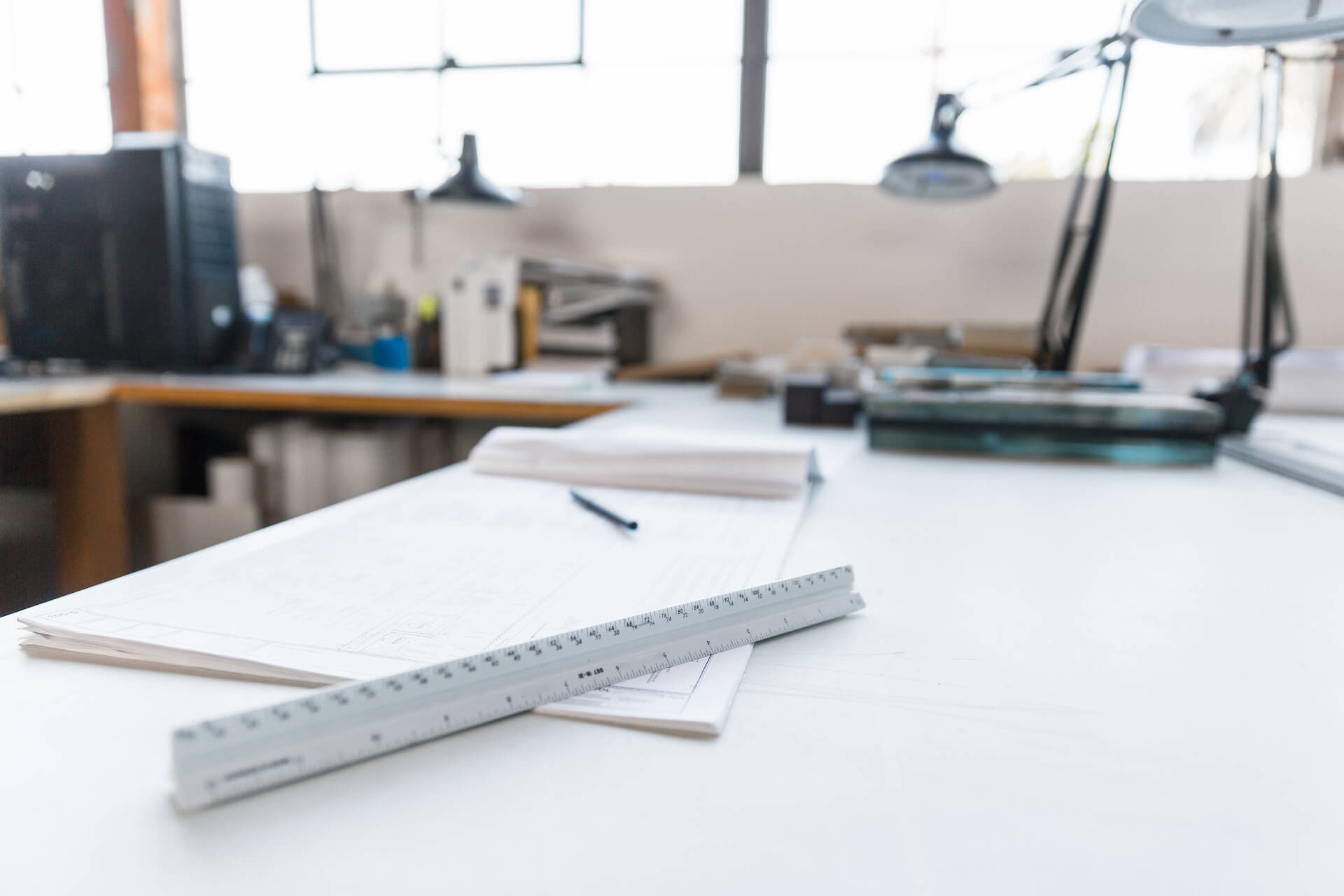FPSO Anna Nery (gas compression unit)
Client: Aragon AS
Year: 2020-2021
All engineering drawings produced by Focus Techouse Engineering are generated from the 3D model. Changes made in the 3D model will be updated in the drawings.
Drawings are created and organized in accordance with Client specifications as well as applicable design standards. The level of detail and the scope of the drawings will vary depending on the task. For a typical topside module we will deliver:

Client: Aragon AS
Year: 2020-2021
Client: Aragon AS
Year: 2020-2021
Client: Wärtsilä Oil & Gas Systems AS
Year: 2019-2020
Client: Kanfa AS
Year: 2019 – 2020
Client: Euroskilt AS
Year: 2018
Client: Wärtsilä Oil & Gas Systems AS
Year: 2019
Client: Wärtsilä Oil & Gas Systems AS
Year: 2018 – 2019
Client: Nexans Norway AS
Year: 2018
Client: Kongsberg Maritime AS
Year: 2017 – 2019
Client: Kanfa Ingenium Process AS
Year: 2017 – 2018
Client: Wärtsilä Oil & Gas Systems AS
Year: 2017 – 2018
Client: Wärtsilä Oil & Gas Systems AS
Year: 2017 – 2018
Client: Kanfa Ingenium Process (part of KANFA GROUP)
Year: 2015 – 2016
Client: Kongsberg Maritime Engineering
Year: 2015 – 2016
Client: Kongsberg Maritime Engineering
Year: 2015 – 2016
Client: Kongsberg Maritime Engineering
Year: 2014
Client: Kanfa (part of KANFA GROUP)
Year: 2014 – 2015
Client: National Oilwell Varco (NOV)
Year: 2014
Client: Nexans
Year: 2014